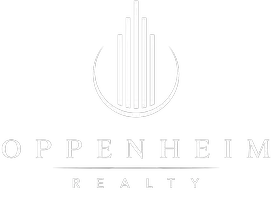19333 NW 11th St Pembroke Pines, FL 33029
5 Beds
3 Baths
3,215 SqFt
OPEN HOUSE
Sat Aug 02, 11:00am - 2:00pm
Sun Aug 03, 11:00am - 2:00pm
UPDATED:
Key Details
Property Type Single Family Home
Sub Type Single Family Residence
Listing Status Active
Purchase Type For Sale
Square Footage 3,215 sqft
Price per Sqft $289
Subdivision Ameritrail Section Two
MLS Listing ID A11840683
Style Detached,Two Story
Bedrooms 5
Full Baths 3
Construction Status Effective Year Built
HOA Fees $177/mo
HOA Y/N Yes
Year Built 1994
Annual Tax Amount $6,613
Tax Year 2024
Lot Size 8,609 Sqft
Property Sub-Type Single Family Residence
Property Description
Welcome to Paradise in the gated community of Chapel Trail Estates! This Spacious Renovated two story 5-bedroom, 3-bathroom Pool home offers comfort and style throughout. The bathrooms and kitchen have all been updated. The kitchen is equipped with new appliances and a luxurious double wall oven. All bathrooms have been updated with quartz finishes. Additional highlights include a 3 car garage, built-in bar area, accordion shutters throughout, two AC units (both 2012), and a roof replaced in 2018. Located in a family-friendly community with access to Rose Price Park, residents enjoy amenities such as a community pool, fitness center, tennis courts, playgrounds, and much more! Cable & Internet included in HOA fee.
Location
State FL
County Broward
Community Ameritrail Section Two
Area 3980
Interior
Interior Features Built-in Features, Bedroom on Main Level, First Floor Entry, High Ceilings, Living/Dining Room, Pantry, Upper Level Primary, Bar, Walk-In Closet(s)
Heating Central
Cooling Central Air, Ceiling Fan(s)
Flooring Hardwood, Tile, Wood
Window Features Blinds
Appliance Built-In Oven, Dryer, Dishwasher, Electric Range, Electric Water Heater, Disposal, Microwave, Refrigerator, Self Cleaning Oven, Washer
Exterior
Exterior Feature Fence, Patio, Storm/Security Shutters
Parking Features Detached
Garage Spaces 3.0
Pool In Ground, Pool, Community
Community Features Clubhouse, Gated, Park, Pool, Street Lights, Sidewalks, Tennis Court(s)
Utilities Available Cable Available, Underground Utilities
View Pool
Roof Type Spanish Tile
Porch Patio
Garage Yes
Private Pool Yes
Building
Lot Description < 1/4 Acre
Faces South
Story 2
Sewer Public Sewer
Water Public
Architectural Style Detached, Two Story
Level or Stories Two
Structure Type Block
Construction Status Effective Year Built
Schools
Elementary Schools Chapel Trail
Middle Schools Silver Trail
High Schools West Broward
Others
Pets Allowed Size Limit, Yes
HOA Fee Include Cable TV,Internet
Senior Community No
Tax ID 513912021340
Security Features Security Gate,Gated Community,Smoke Detector(s)
Acceptable Financing Cash, Conventional, FHA, VA Loan
Listing Terms Cash, Conventional, FHA, VA Loan
Special Listing Condition Listed As-Is
Pets Allowed Size Limit, Yes
Virtual Tour https://www.homes.com/customer/dashboard/listings/?t=3&s=15&tab=1&dk=dd9qw8l9tjq55





